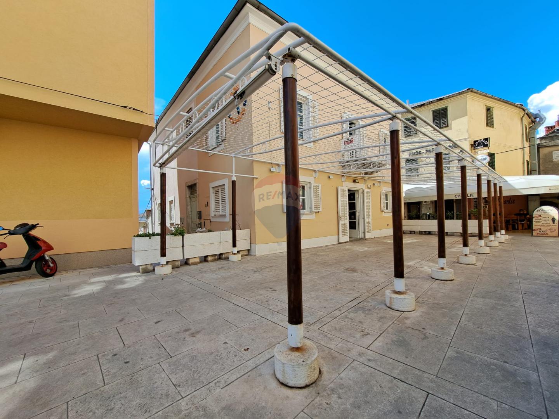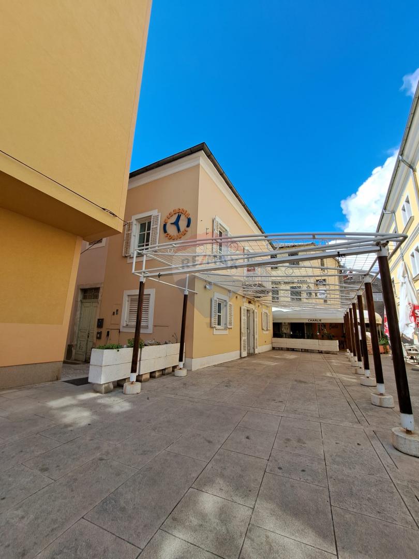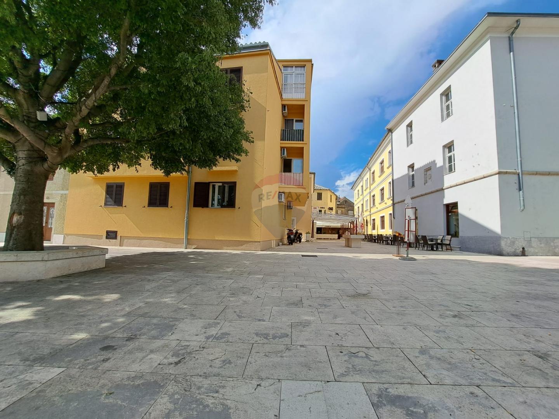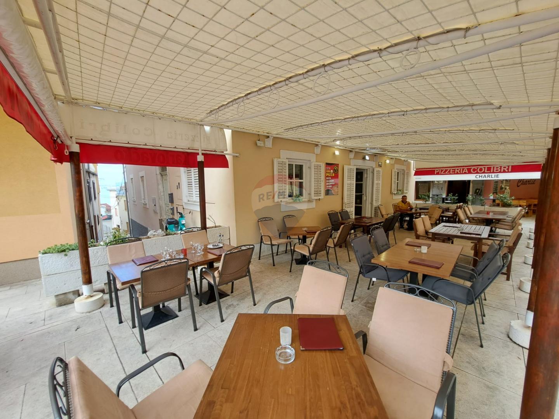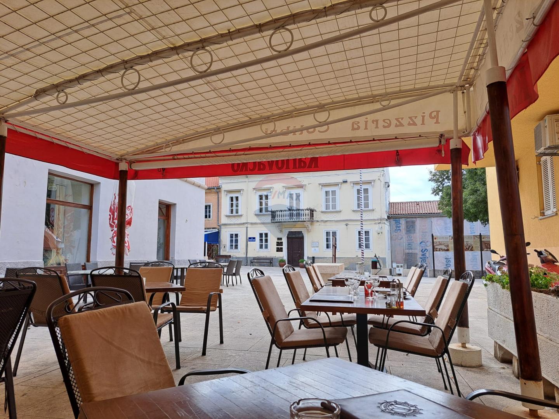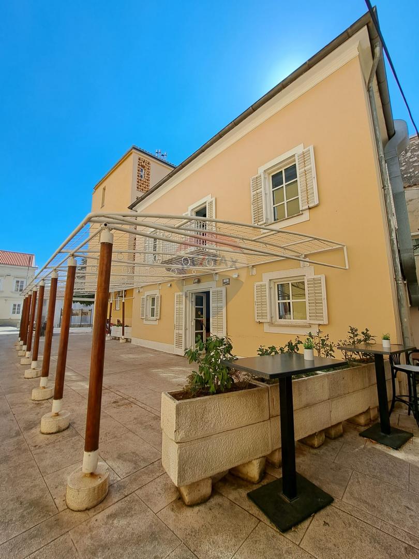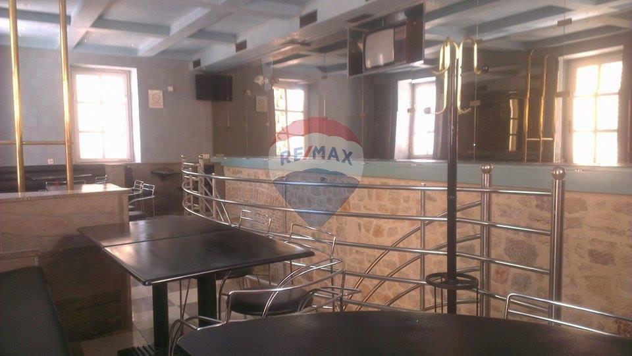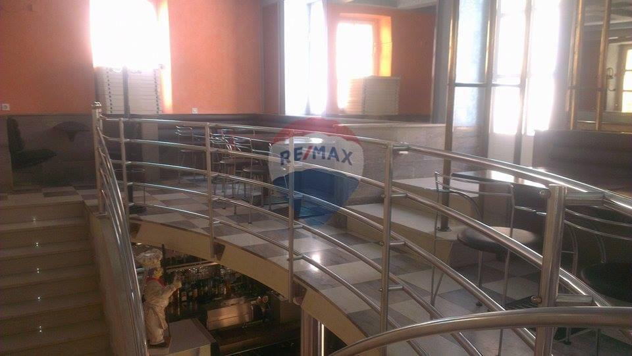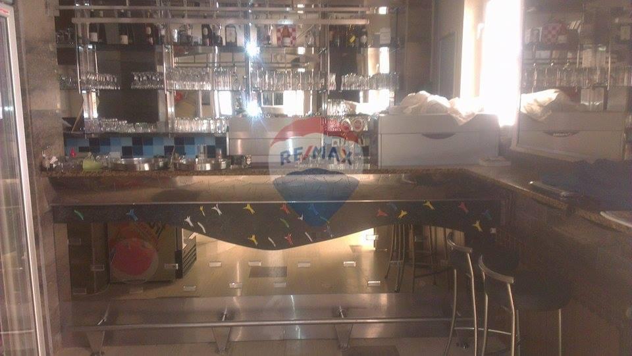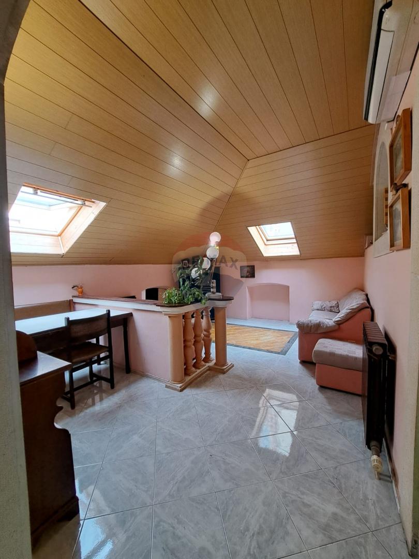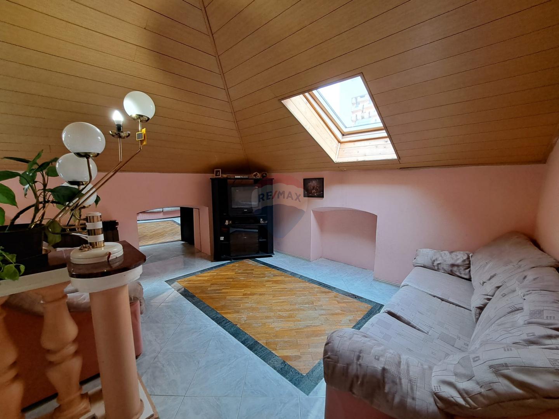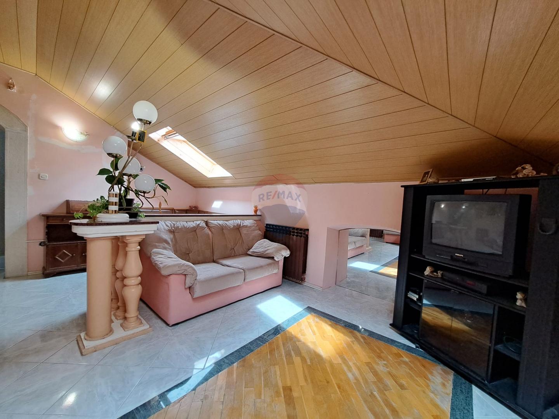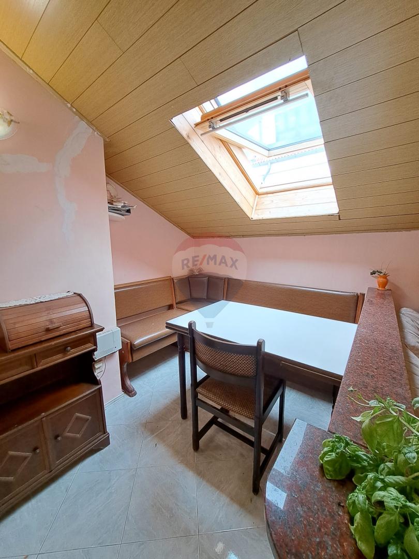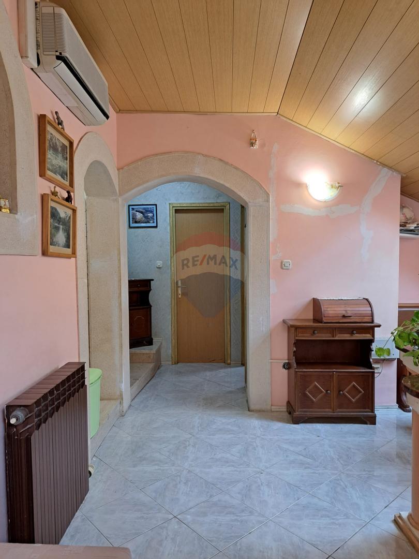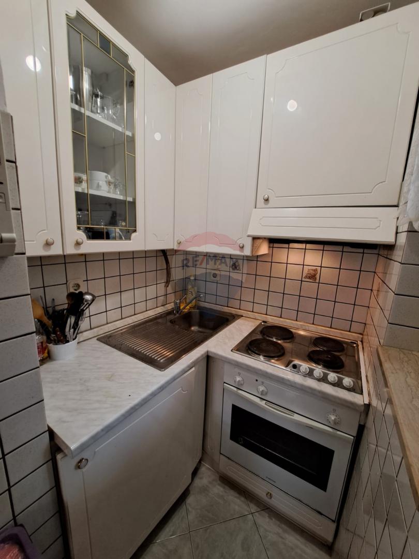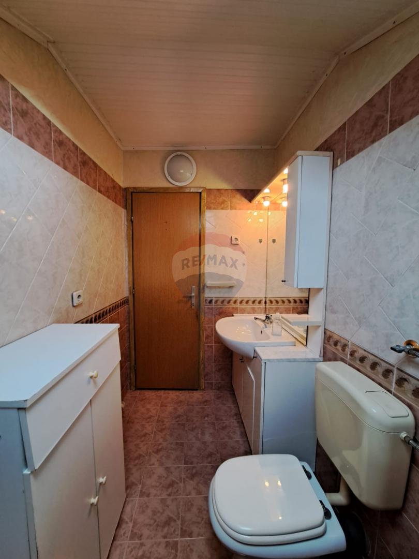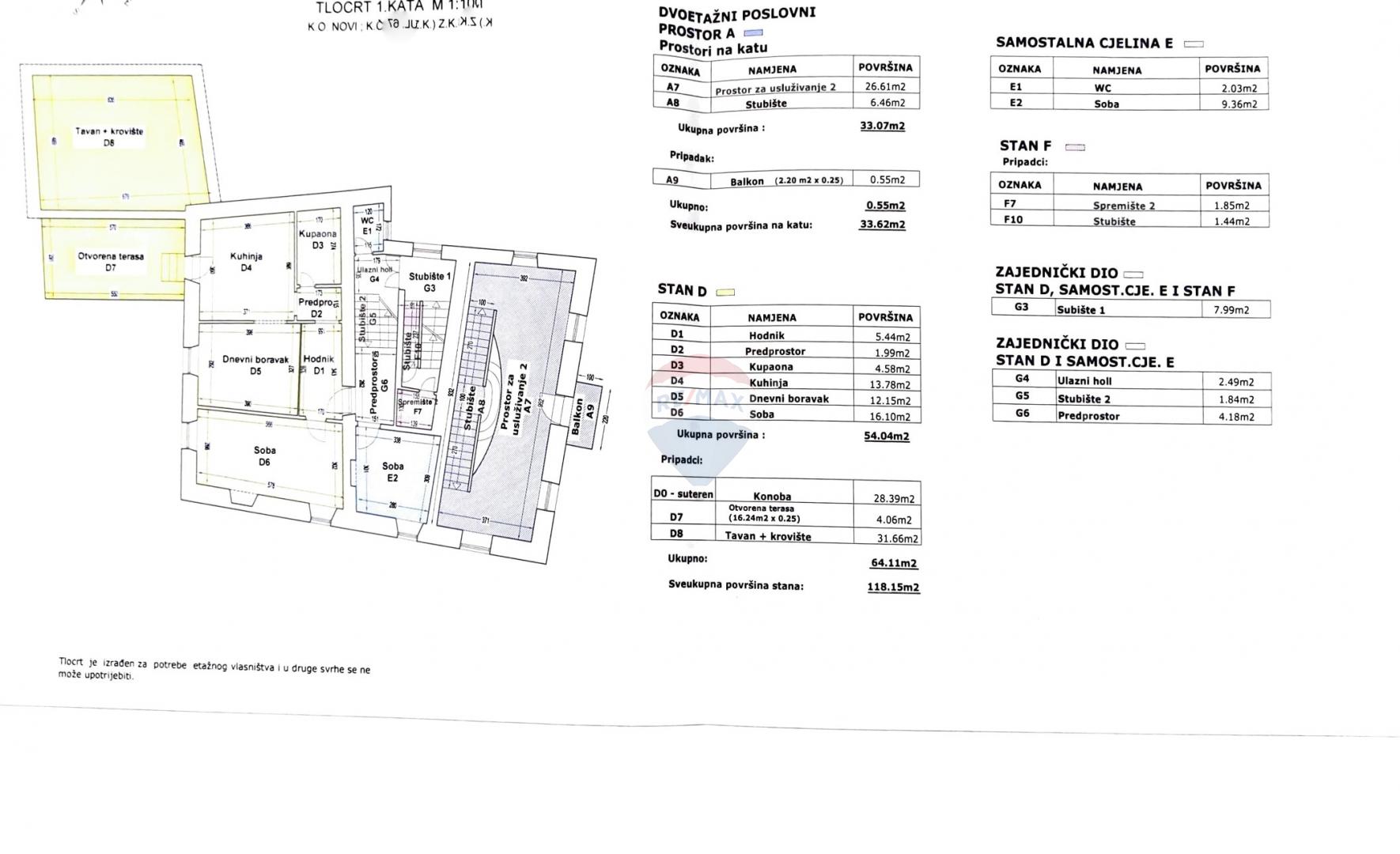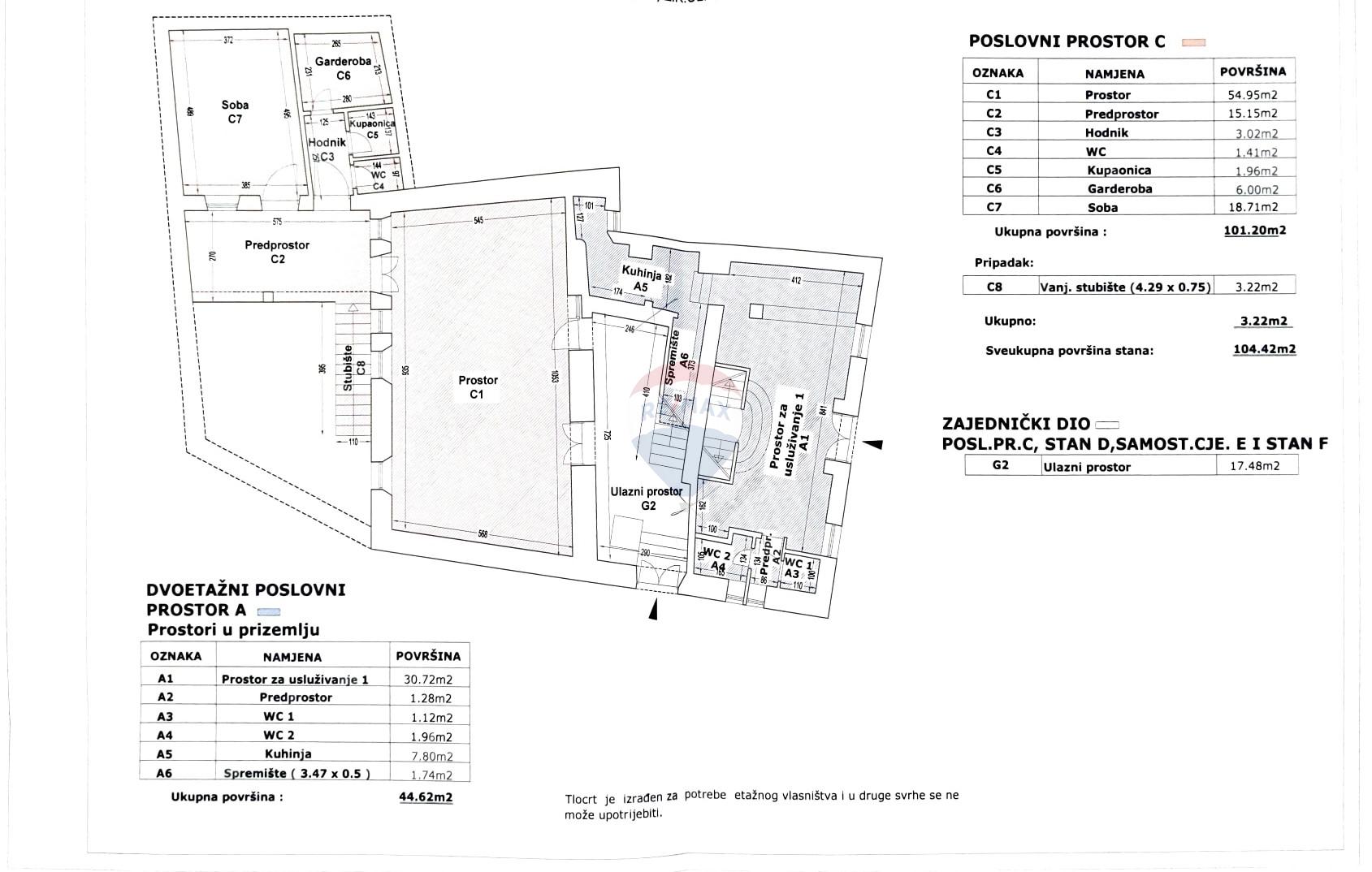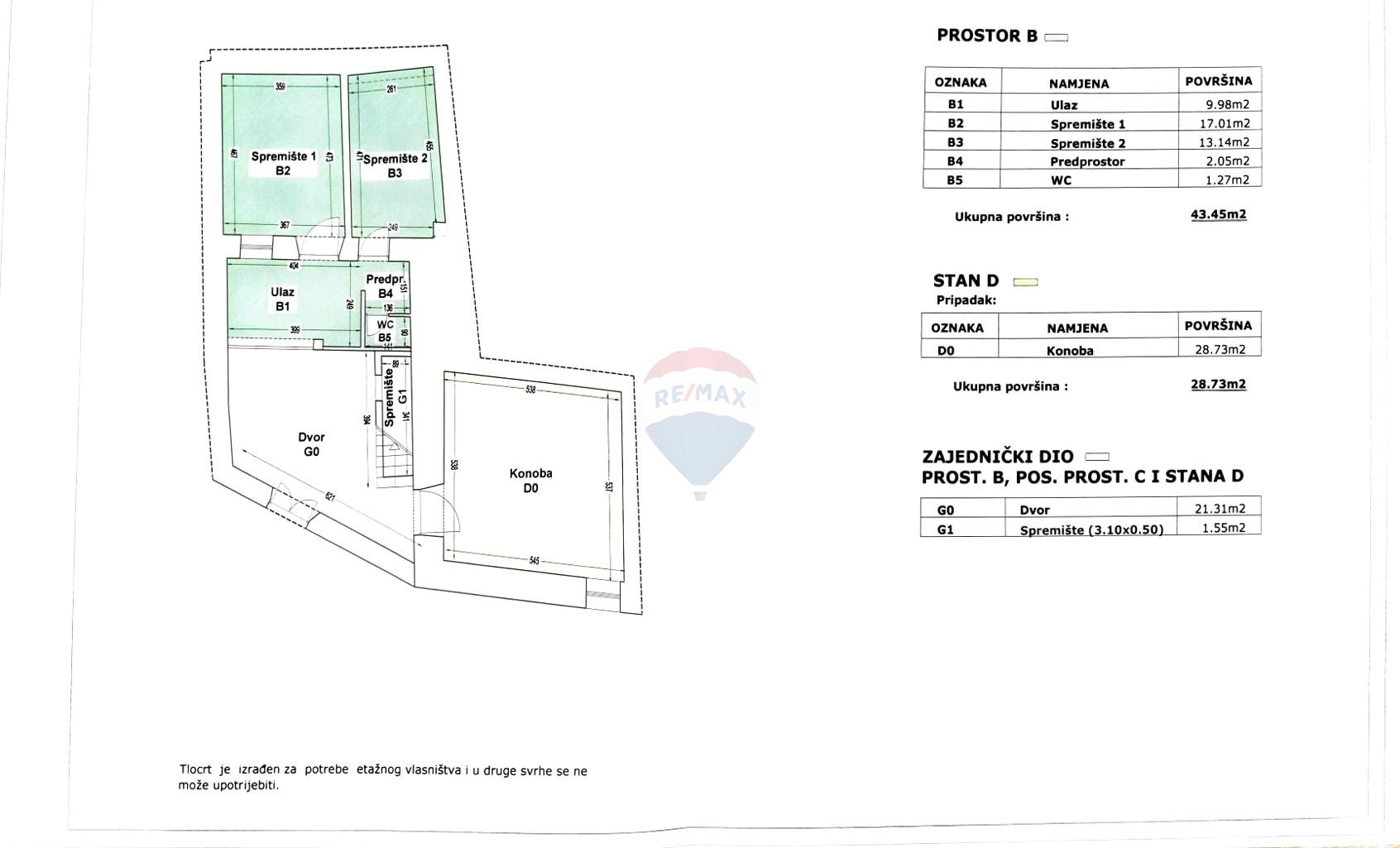- Location:
- Novi Vinodolski
- Transaction:
- For sale
- Realestate type:
- Office space
- Bathrooms:
- 1
- Toilets:
- 1
- Floor:
- Ground floor
- Total floors:
- 2
- Price:
- 370.000 €
- Square size:
- 174 m2
We are selling business space in the strict center of N. Vinodolski in a commercial-residential building.
For sale is a basement, a two-story office space (restaurant) and an apartment in the attic, each with a separate floor.
Basement:
An independent unit in the basement, marked in the floor plan with the letter B, which consists of an entrance with an area of 9.98 m2 (B1), storage room 1 with an area of 17.01 m2 (B2), storage room 2 with an area of 13.14 m2 (B3)
entrance area of 2.05 m2 (B4) and toilet of 1.27 m2 (B5) total area 43.45 m2.
Ground floor and first floor:
Two-story office space on the ground floor and on the first floor in the floor plan marked with the letter A, which consists of service area 1 with an area of 30.72 m2 (A1), an entrance area with an area of 1.28 m2
(A2) and 1 toilet with an area of 1.12 m2 (A3), 2 toilets with an area of 1.96 m2 (A4), a kitchen with an area of 7.80 m2 (A5), a storage room with an area of 3.47 m2 with a coefficient of 0, 5 with a total area of 1.74 m2 (A 6).
44.62 m2, on the first floor a service area 2 with an area of 26.61 m2 (A7) and a staircase with an area of 6.46 m2 (A8) with a total area of 33.07 m2 and a balcony with an area of 2.20 m2 with a coefficient of 0.25 area 0.55 m2 (A9), so the total area of the two-story office space with the associated balcony is 78.24 m2
Attic:
Apartment in the floor plan marked with the letter F in the attic, consisting of a hallway of 1.94 m2 (F1), a room of 11.40 m2 (F2), a bathroom of 4.02 m2 (F3), a kitchen of 2.30 m2
(F4), a living room with an area of 19.41 m2 (F5) and a storage room with an area of 4.10 m2 (F6) with a coefficient of 0.25, an area of 1.03 m2, a total area of 40.10 m2, a storage room marked with number 2, an area of 1.85 m2 (F7) and a staircase with an area of 1.44 m2 (F10), in the attic, a marked staircase with an area of 5.99 m2 (F8) and an entrance hall with an area of 2.64 m2 (F9), so that the total area of the apartment with the associated staircase and entrance hall is 52 ,02 m2.
The terrace in front of the space is owned by the city and is paid seasonally.
The documentation is in order.
For sale is a basement, a two-story office space (restaurant) and an apartment in the attic, each with a separate floor.
Basement:
An independent unit in the basement, marked in the floor plan with the letter B, which consists of an entrance with an area of 9.98 m2 (B1), storage room 1 with an area of 17.01 m2 (B2), storage room 2 with an area of 13.14 m2 (B3)
entrance area of 2.05 m2 (B4) and toilet of 1.27 m2 (B5) total area 43.45 m2.
Ground floor and first floor:
Two-story office space on the ground floor and on the first floor in the floor plan marked with the letter A, which consists of service area 1 with an area of 30.72 m2 (A1), an entrance area with an area of 1.28 m2
(A2) and 1 toilet with an area of 1.12 m2 (A3), 2 toilets with an area of 1.96 m2 (A4), a kitchen with an area of 7.80 m2 (A5), a storage room with an area of 3.47 m2 with a coefficient of 0, 5 with a total area of 1.74 m2 (A 6).
44.62 m2, on the first floor a service area 2 with an area of 26.61 m2 (A7) and a staircase with an area of 6.46 m2 (A8) with a total area of 33.07 m2 and a balcony with an area of 2.20 m2 with a coefficient of 0.25 area 0.55 m2 (A9), so the total area of the two-story office space with the associated balcony is 78.24 m2
Attic:
Apartment in the floor plan marked with the letter F in the attic, consisting of a hallway of 1.94 m2 (F1), a room of 11.40 m2 (F2), a bathroom of 4.02 m2 (F3), a kitchen of 2.30 m2
(F4), a living room with an area of 19.41 m2 (F5) and a storage room with an area of 4.10 m2 (F6) with a coefficient of 0.25, an area of 1.03 m2, a total area of 40.10 m2, a storage room marked with number 2, an area of 1.85 m2 (F7) and a staircase with an area of 1.44 m2 (F10), in the attic, a marked staircase with an area of 5.99 m2 (F8) and an entrance hall with an area of 2.64 m2 (F9), so that the total area of the apartment with the associated staircase and entrance hall is 52 ,02 m2.
The terrace in front of the space is owned by the city and is paid seasonally.
The documentation is in order.
Parking
- Parking space: No
- Near Public Transportation: No
- Garage: No
- Water supply
- Electricity
- Severage
- Sea view: No
- North
- East
- Sea distance: 100-300m

