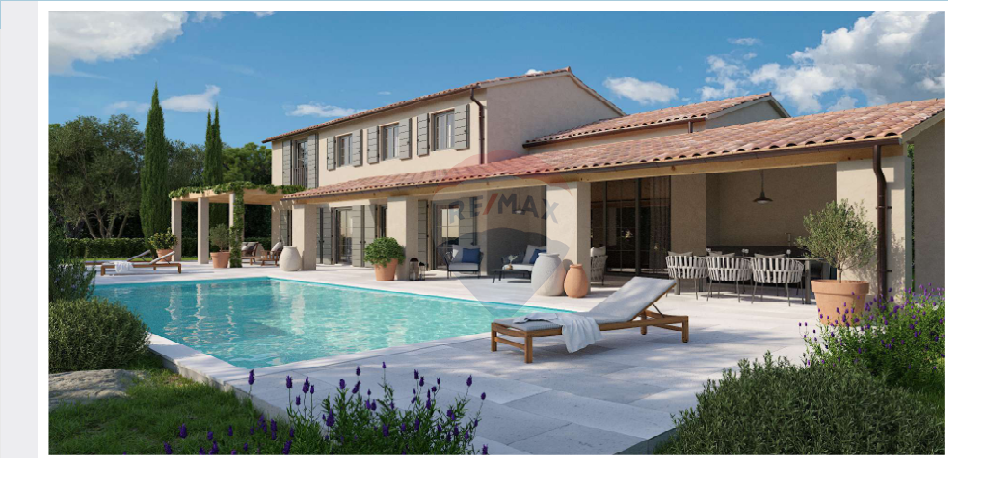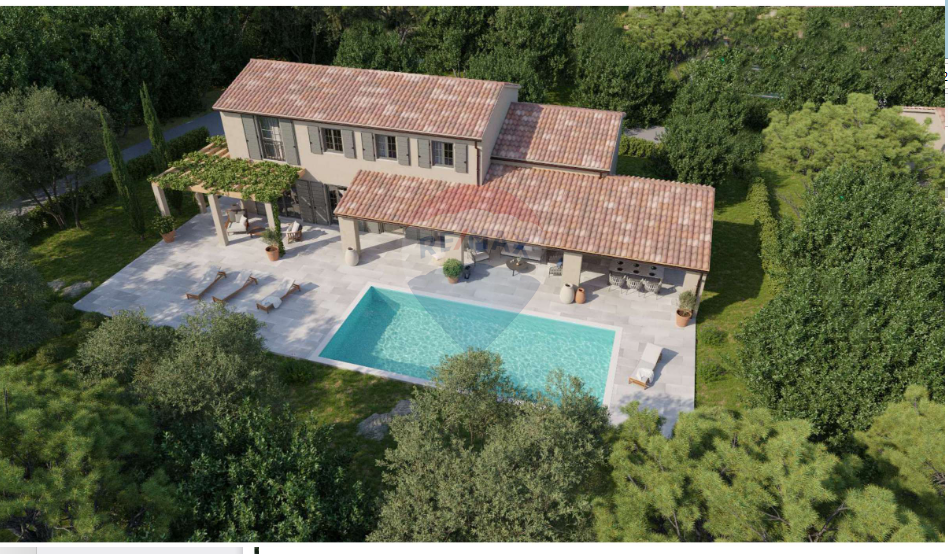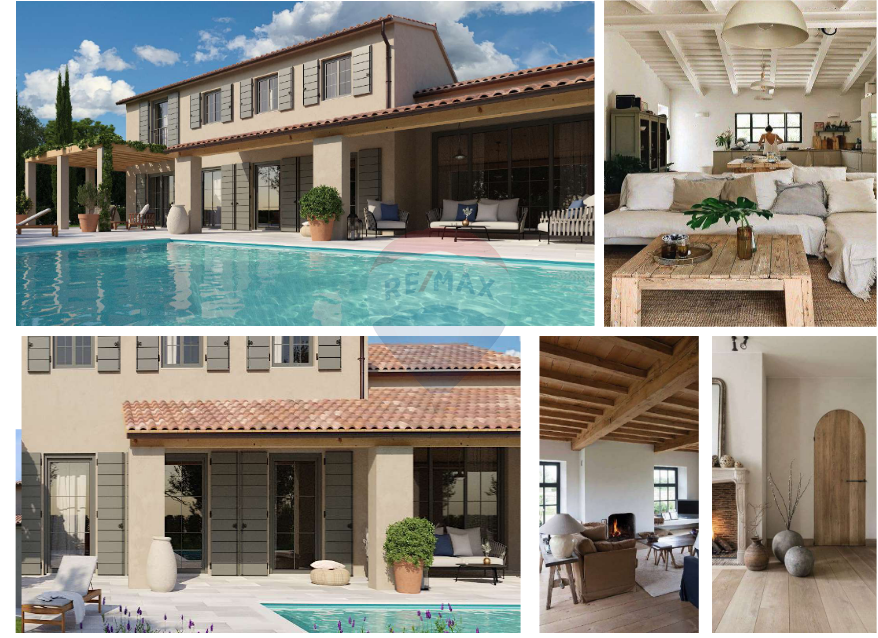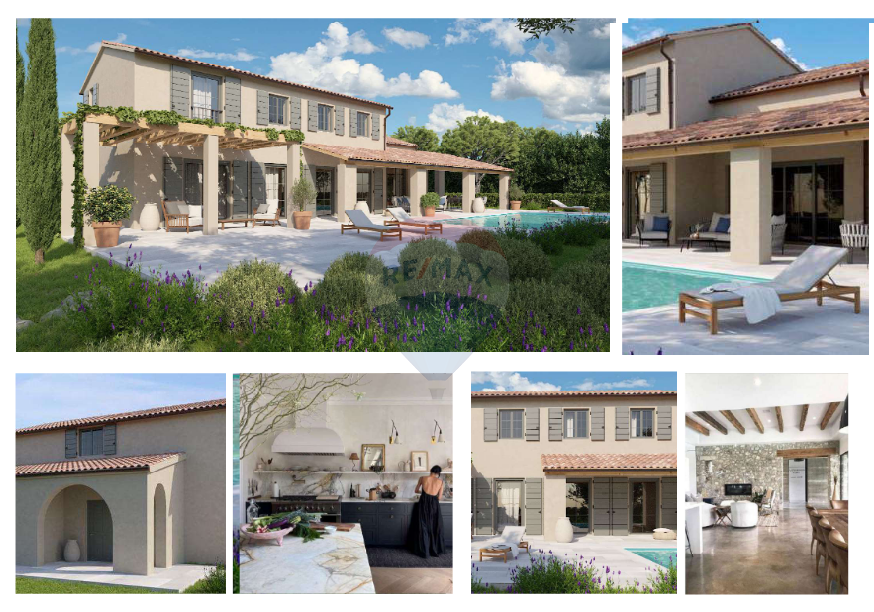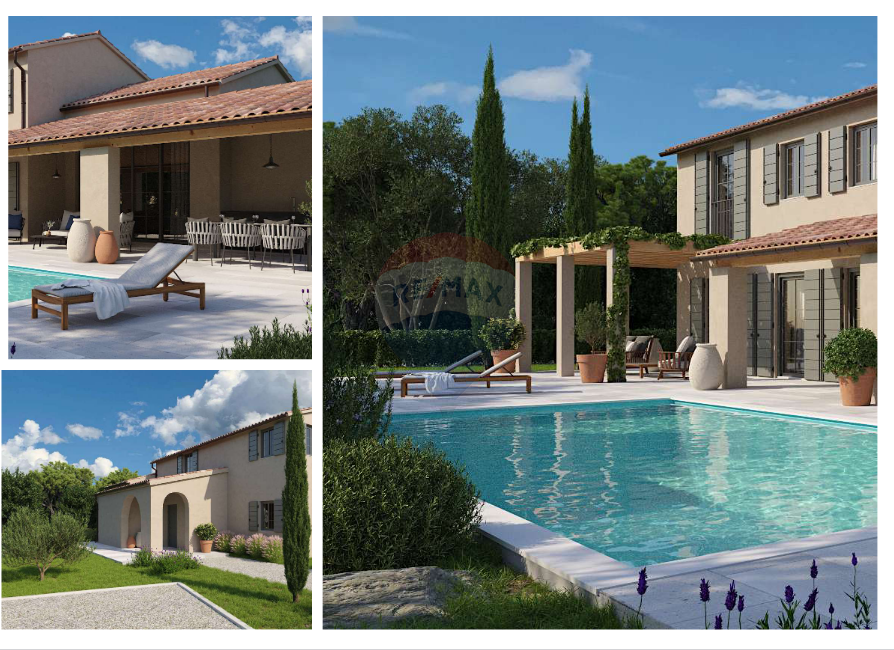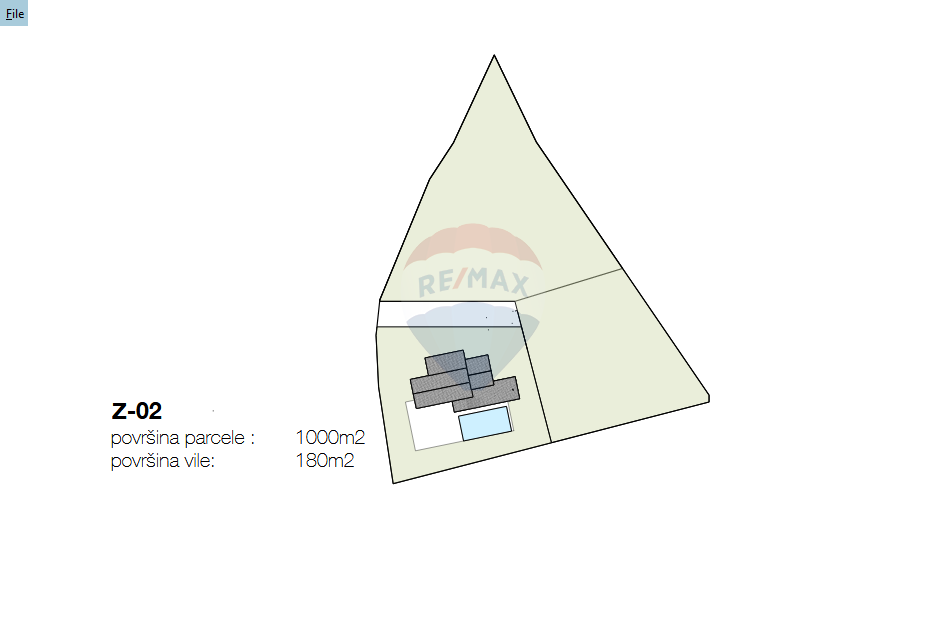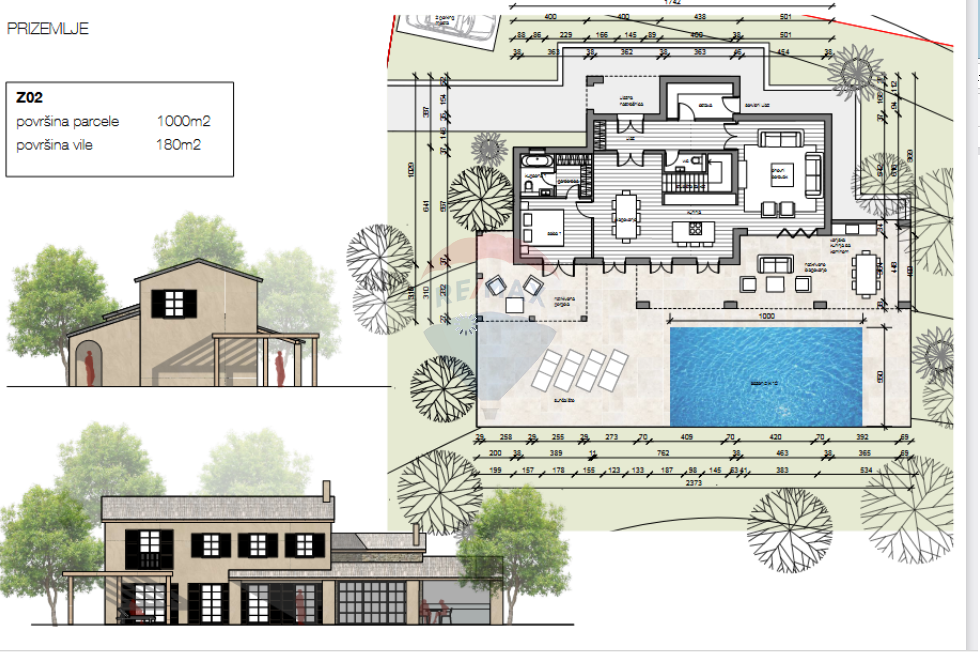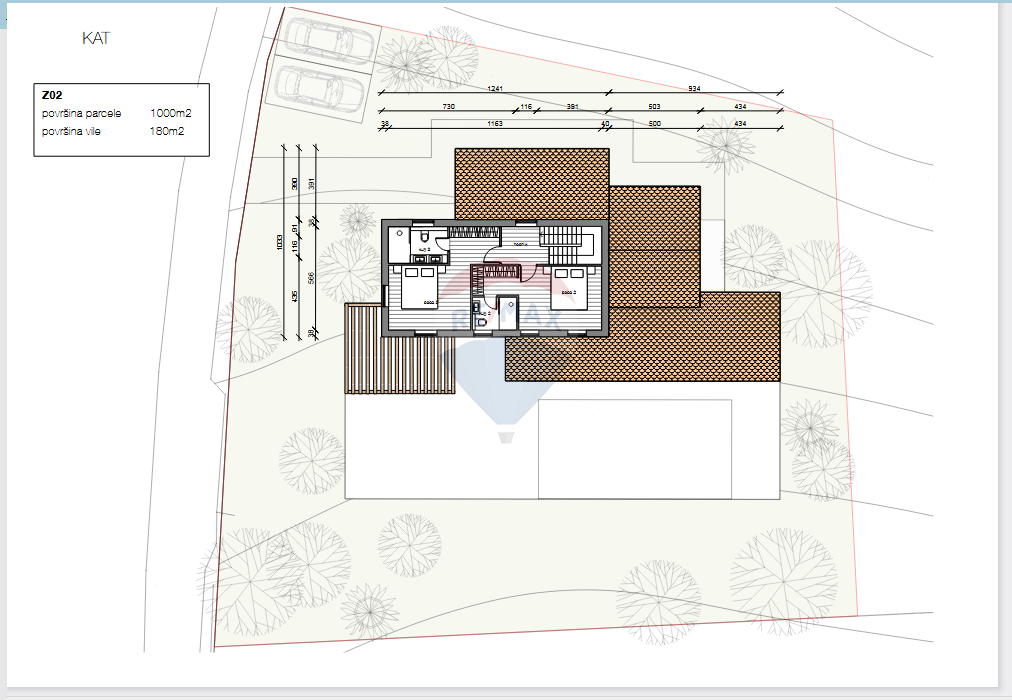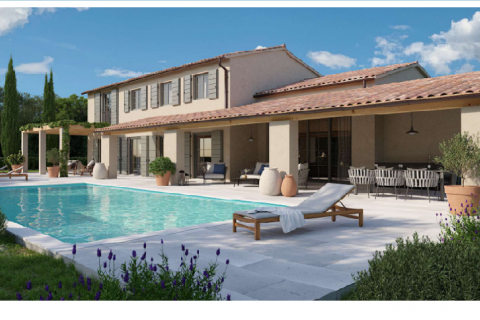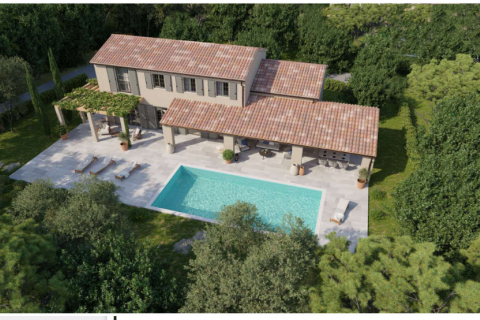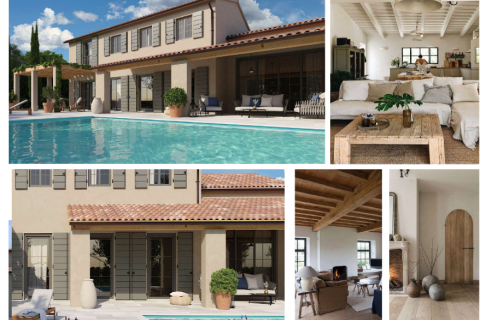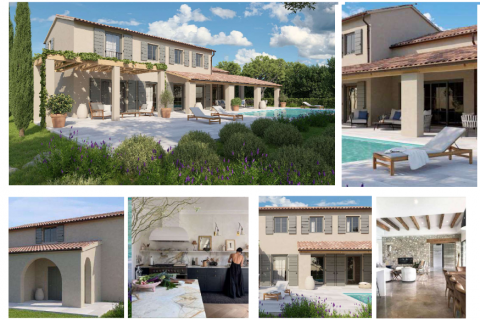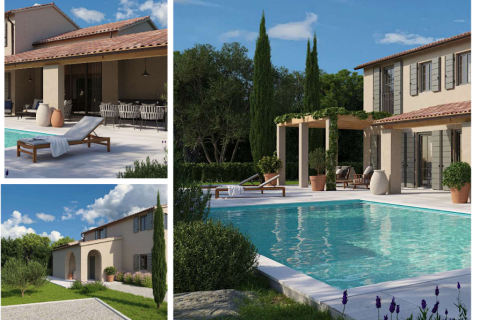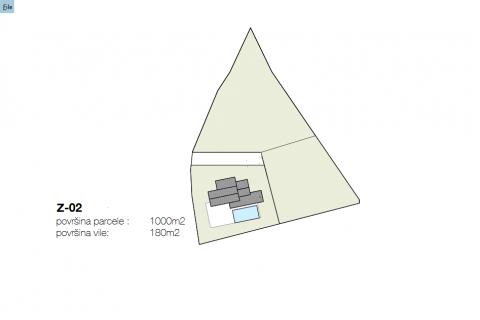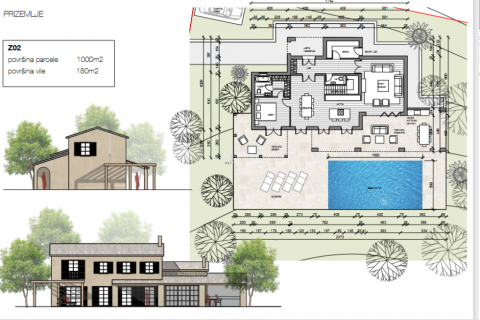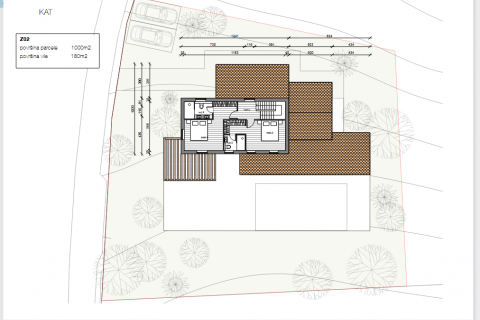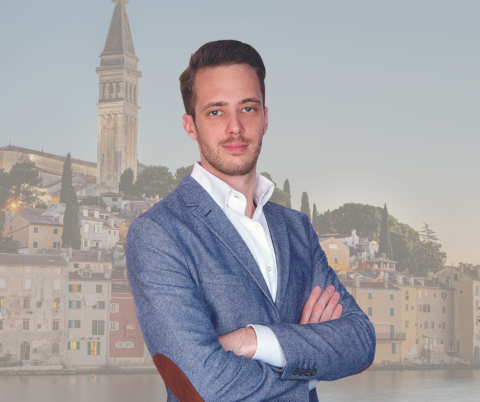Transakcija:
Transakcija Za prodajo Za najem
Tip nepremičnine:
Tip nepremičnine Stanovanje/Apartma Hiša Poslovni prostori -Poslovni prostor Stavbno zemljišče Stavbno zemljišče Garaža
Regija:
Regija Bjelovarsko-bilogorska županija Dubrovačko-neretvanska županija Grad Zagreb Istarska županija Karlovačka županija Koprivničko-križevačka županija Krapinsko-zagorska županija Ličko-senjska županija Međimurska županija Primorsko-goranska županija Šibensko-kninska županija Sisačko-moslavačka županija Splitsko-dalmatinska županija Varaždinska županija Zadarska županija Zagrebačka županija
Kraj:
Kraj Beograd Dubai Čazma Velika Trnovitica Korčula Brezovica Črnomerec Donja Dubrava Donji Grad Gornja Dubrava Gornji Grad - Medveščak Maksimir Novi Zagreb - Istok Novi Zagreb - Zapad Peščenica - Žitnjak Podsljeme Podsused - Vrapče Sesvete Stenjevec Trešnjevka - Jug Trešnjevka - Sjever Trnje Zagreb - Okolica Bale Barban Brtonigla Buje Buzet Cerovlje Fažana Funtana Gračišće Grožnjan Kanfanar Karojba Kaštelir-Labinci Kršan Labin Lanišće Ližnjan Lupoglav Marčana Medulin Motovun Novigrad Oprtalj Pazin Pazin - Okolica Pićan Poreč Pula Raša Rovinj Sveta Nedelja Sveti Lovreč Sveti Petar U Šumi Svetvinčenat Tar-Vabriga Tinjan Umag Višnjan Vižinada Vodnjan Vrsar Žminj Barilovići Bosiljevo Draganić Duga Resa Generalski Stol Josipdol Karlovac Karlovac - Okolica Ogulin Ozalj Plaški Rakovica Ribnik Saborsko Slunj Tounj Vojnić Križevci Desinić Donja Stubica Klanjec Krapina - Okolica Krapinske Toplice Oroslavje Radoboj Stubičke Toplice Sveti Križ Začretje Tuhelj Zlatar Brinje Donji Lapac Gospić Karlobag Novalja Otočac Plitvička Jezera Senj Udbina Nedelišće Bakar Baška Brod Moravice Čabar Čavle Cres Crikvenica Delnice Dobrinj Fužine Jelenje Kastav Klana Kostrena Kraljevica Krk Lokve Lovran Mali Lošinj Malinska-Dubašnica Matulji Mošćenička Draga Mrkopalj Novi Vinodolski Omišalj Opatija Opatija - Okolica Punat Rab Ravna Gora Rijeka Skrad Vinodolska Općina Viškovo Vrbnik Vrbovsko Drniš Primošten Tisno Vodice Glina Hrvatska Kostajnica Jasenovac Lekenik Novska Petrinja Popovača Sisak Sisak - Okolica Bol Dicmo Hvar Imotski Stari Grad Bednja Varaždin Kolan Obrovac Pag Pašman Preko Starigrad Sveti Filip I Jakov Vrsi Zadar Zadar - Okolica Bistra Brckovljani Brdovec Dugo Selo Dugo Selo - Okolica Gradec Ivanić-Grad Jakovlje Jastrebarsko Jastrebarsko - Okolica Klinča Sela Kloštar Ivanić Kravarsko Luka Marija Gorica Orle Pisarovina Pokupsko Preseka Pušća Rugvica Samobor Samobor - Okolica Stupnik Sveta Nedelja Sveti Ivan Zelina Velika Gorica Velika Gorica - Okolica Vrbovec Zaprešić Zaprešić - Okolica
Območje mesta:
Območje mesta Bakar-dio Hreljin Krasica Kukuljanovo Plosna Škrljevo Zlobin Bale Golaš Krmed Barban Bičići Draguzeti Grandići Hrboki Jurićev Kal Manjadvorci Medančići Orihi Petehi Puntera Rebići Rojnići Šajini Sutivanac Želiski Belaj Belajske Poljice Svojić Baška Batomalj Draga Bašćanska Jurandvor Brezova Gora Beograd Gornja Bistra Bol Bosiljevo Varoš Bosiljevski Gračec Hrebinec Lupoglav Brdovec Brebernica Brezovica Demerje Donji Dragonožec Donji Trpuci Drežnik Brezovički Goli Breg Gornji Dragonožec Grančari Hudi Bitek Kupinečki Kraljevec Odranski Obrež Brinje Vodoteč Brod Moravice Doluš Lokvica Završje Brtonigla Fiorini Karigador Nova Vas Baredine Bibali Buje Gamboci Kaldanija Kaštel Krasica Kršete Kućibreg Merišće Momjan Buzet Čiritež Hum Juradi Krušvari Roč Ročko Polje Senj Sovinjak Stanica Roč Veli Mlun Vrh Čabar Gerovo Gorači Hrib Plešce Prezid Tršće Buzdohanj Čavle Cernik Grobnik Mavrinci Platak Soboli Čazma Gornji Draganec Borut Cerovlje Draguć Gologorički Dol Gradinje Grimalda Novaki Pazinski Cres Mali Podol Martinšćica Valun Crikvenica Dramalj Jadranovo Selce Bijenik Črnomerec Fraterščica Gornje Vrapče Jelenovac Kustošija Mikulići Sveti Duh Vrhovec Belo Brod na Kupi Crni Lug Dedin Delnice Gornji Okrug Gornji Turni Iševnica Lučice Malo Selo Radočaj Brodski Zalesina Velika Horvatska Kraj Čižići Dobrinj Gabonjin Gostinjac Hlapa Klimno Kras Polje Šilo Soline Sužan Sveti Vid Dobrinjski Donja Dubrava Retkovec Trnava Donja Stubica Donji grad Nebljusi Draganić Drinovci Dubai Belajska Vinica Cerovački Galovići Duga Resa Mrežnički Novaki Dugo Selo - Jug Leprovica Prozorje Fažana Valbandon Funtana Belo Selo Benkovac Fužinski Fužine Lič Slavica Vrata Duga Gora Erdelj Generalski Stol Slatina Pokupska Branovec Čučerje Dubec Granešina Miroševec Oporovec Britanac Centar Kraljevec Medveščak Pantovčak Zelengaj Centar Batlug Bazgalji Gračišće Jakačići Fuka Bijele Zemlje Grožnjan Makovci Martinčići Šterna Završje Hrvatska Kostajnica Velo Grablje Imotski Centar Ivanić-Grad Jakovlje Tanac Donja Jaska Donja Reka Donji Desinec Sveta Jana Brnelići Dražice Jelenje Martinovo Selo Podhum Trnovica Cerovnik Josipdol Oštarije Sabljaki Modruški Vojnovac Barat Brajkovići Dubravci Jural Kanfanar Korenići Kurili Ladići Marići Maružini Mrgani Okreti Šorići Sošići Karlobag Lukovo Šugarje Dubovac Grabrik Hrnetić-Novaki Rakovac Švarča Turanj Zvijezda Brođani Cerovac Vukmanićki Donja Trebinja Skakavac Karojba Novaki Motovunski Rakotule Škropeti Belići Brestovice Brnčići Ćikovići Kastav Pavletići Rešetari Rubeši Spinčići Tometići Trinajstići Žegoti Brnobići Cerjani Kaštelir Kovači Krančići Labinci Rogovići Tadini Valentići Breza Klana Lisac Škalnica Studena Klanjec Donja Zdenčina Kupinec Bešlinec Kloštar Ivanić Kolan Korčula Doričići Glavani Kostrena Kostrena Sveta Lucija Martinšćica Paveki Perovići Plešići Randići Rožići Rožmanići Vrh Martinšćice Žurkovo Bakarac Kraljevica Šmrika Gornja Pačetina Straža Krapinska Vidovec Petrovski Mala Erpenja Gladovec Kravarski Carevdar Bajčići Brzac Kornić Krk Lakmartin Linardići Milohnići Pinezići Skrbčići Vrh Kršan Plomin Šušnjevica Zagorje Duga Luka Labin Rabac Dane Lanišće Račja Vas Slum Vodice Donji Vukojevac Lekenik Pešćenica Jadreški Ližnjan Muntić Šišan Valtura Valtura Homer Lokve Mrzla Vodica Sopač Liganj Lovran Lovranska Draga Medveja Tuliševica Pluska Brest Pod Učkom Dolenja Vas Lesišćina Lupoglav Semić Vranja Gornji Bukovac Laščina Maksimir Remete Srebrnjak Svetice Artatore Belej Mali Lošinj Nerezine Punta Križa Sveti Jakov Ustrine Veli Lošinj Bogovići Kremenići Ljutići Malinska Milčetići Milovčići Porat Sveti Anton Sveti Vid-Miholjice Vantačići Belavići Bratulići Cokuni Divšići Duga Uvala Duga Uvala okolica Filipana Hreljići Kavran Krnica Kujići Loborika Mali Vareški Marčana Mutvoran Orbanići Pavićini Peruški Pinezići Prodol Rakalj Šarići Šegotići Veliki Vareški Kraj Donji Trstenik Brdce Bregi Brešca Jurdani Jušići Kučeli Lipa Mali Brgud Matulji Mihotići Mučići Pasjak Pavlovac Permani Rukavac Rupa Šapjane Veli Brgud Zaluki Žejane Zvoneća Banjole Medulin Pješčana Uvala Pomer Premantura Vinkuran Vintijan Brseč Donji Kraj Golovik Kalac Martina Mošćenice Mošćenička Draga Obrš Sveta Jelena Zagore Motovun okolica Sveti Bartol Begovo Razdolje Brestova Draga Mrkopalj Sunger Tuk Mrkopaljski Tuk Vojni Črečan Gajac Novalja Stara Novalja Jakov Polje Klenovica Novi Vinodolski Povile Sibinj Krmpotski Smokvica Krmpotska Buzin Dugave Sloboština Utrina Veliko Polje Blato Botinec Kajzerica Lučko Odra Remetinec Savski gaj Siget Sveta Klara Bužinija Dajla Mareda Novigrad Novska Kruševo Desmerice Donje Dubrave Drežnica Gornje Dubrave Jasenak Ogulin Otok Oštarijski Ponikve Ribarići Vitunj Zagorje Njivice Omišalj Opatija Opatija - Centar Opatijska rivijera Plahuti Punta Kolova Volosko Dobreć Ičići Ika Mala Učka Oprić Pobri Poljane Veprinac Čepić Gradinje Oprtalj Pirelići Sveti Ivan Vižintini Vrhi Zrenj Bukevje Obed Krušljevo Selo Stubička Slatina Brlog Čovići Ličko Lešće Otočac Police Pirišće Trg Vrhovac Pag Šimuni Ždrelac Centar Pazinska jama Rusijani Stari Pazin Beram Bertoši Grdoselo Heki Ježenj Kašćerga Kršikla Lindar Lovrin Trviž Zabrežani Zamask Zarečje Borovje Ferenščica Folnegovićevo naselje Ivanja Reka Petruševec Resnik Vukomerec Begovići Moščenica Petrinja Pićan Bratina Gradec Pokupski Jamnica Pisarovinska Lučelnica Pisarovina Velika Jamnička Janja Gora Jezero I Dio Kunić Lapat Plaški Pothum Plaščanski Korenica Plitvička Jezera Gračani Markuševec Šestine Bizek Borčec Gajnice Vrapče Lijevi Štefanki Opatija Strezojevo Gornja Gračenica Popovača Antonci Baderna Bašarinka Bonaci Buići Červar-Porat Dračevac Filipini Frata Fuškulin Jasenovica Jehnići Kadumi Kukci Ladrovići Matulini Mihatovići Mihelići Mugeba Mušalež Nova Vas Perci Poreč Poreč okolica Radmani Štifanići Stranići kod Nove Vasi Šušnjići Valkarin Veli Maj Vrvari Vržnaveri Žbandaj Rivanj Hruškovica Primošten Arena Arsenal Busoler Centar Dolinka Gregovica Kaštanjer Monteserpo - Komunal Monvidal Nova Veruda okolica Pule Padulj Šijana Šikići Širi centar Štinjan Stoja Valdebek Valsaline Veli vrh Veruda Vidikovac Punat Stara Baška Donja Pušća Gornja Pušća Banjol Barbat na Rabu Kampor Lopar Mundanije Palit Rab Supetarska Draga Radoboj Drežnik Grad Irinovac Nova Kršlja Drenje Kunj Ravni Skitača Sveta Marina Sveti Lovreč Labinski Trget Trgetari Kupjak Leskova Draga Ravna Gora Šije Stara Sušica Stari Laz Martinski Vrh Banderovo Belveder Bivio Brajda Bulevard Centar Costabella Donja Vežica Draga Drenova Gornja Vežica Grbci Hosti Kačjak Kantrida Kozala Krimeja Krnjevo Marčeljeva Draga Martinkovac Mlaka Orehovica Pećine Pehlin Podmurvice Potok Pulac Rastočine Rujevica Škurinje Srdoči Stari Grad Sušačka draga Sušak Sveti Kuzam Svilno Tibljaši Tonžino Trsat Turnić Vojak Zamet Rovinj Rovinjsko Selo Hrušćica Novaki Oborovski Oborovo Rugvica Svibje Trstenik Nartski Lička Jesenica Centar Giznik Bregana Klake Mala Rakovica Molvice Rakov Potok Bunica-biličevica Jablanac Krivi Put Senj Starigrad Stinica Sveti Juraj Brestje Gaišće Moravče Popovec Selčina Sesvete Sesvetska sela Sesvetski Kraljevec Vugrovec Donji Đurđekovec Caprag/Željezara Galdovo Viktorovac Zeleni brijeg Gornje Komarevo Sela Divjake Hlevci Planina Skradska Skrad Veliko Selce Donje Primišlje Donji Nikšić Rastoke Slunj Točak Vrbanj Starigrad Tribanj Donje Vrapče Jankomir Malešnica Špansko Stenjevec Strmec Stubički Stubičke Toplice Gornji Stupnik Brezje Jagnjić Dol Kalinovica Kerestinec Nedešćina Novaki Orešje Ružići Snašići Strmec Šumber Sveta Nedelja Svetonedeljski Breg Sveti Filip i Jakov Bukevje Donja Zelina Donje Psarjevo Obrež Zelinski Pustodol Začretski Delići Gradina Kloštar Kontešići Krunčići Marasi Perini Selina Stranići kod Lovreča Sveti Lovreč Sveti Petar u Šumi Bibići Bokordići Boškari Butkovići Čabrunići Cukrići Foli Juršići Kranjčići Peresiji Raponji Režanci Salambati Smoljanci Štokovci Svetvinčenat Tar Vabriga Brečevići Jakovici Kringa Muntrilj Radetići Tinjan Žužići Tisno Kamenica Skradnička Potok Tounjski Tounj Jarun Knežija Srednjaci Rudeš Trešnjevka Voltino Cvjetno naselje Kanal Savica Črešnjevec Sveti Križ Tuheljske Toplice Udbina Babići Bašanija Čepljani Crveni Vrh Finida Juricani Katoro Lovrečica Materada Murine Petrovija Savudrija Seget Sveta Marija na Krasu-dio Umag Vilanija Zambratija Bronx Centar Centar Galženica Gornje Rakarje Kromosovo naselje Kurilovec Pleso Velika Gorica Buševec Donja Lomnica Donje Podotočje Gradići Gudci Kuče Lukavec Mala Buna Okuje Petrovina Turopoljska Ribnica Šiljakovina Staro Čiće Velika Mlaka Vukovina Gornja Trnovitica Bribir Drivenik Grižane-Belgrad Tribalj Kosi Marčelji Marinići Mladenići Saršoni Sroki Viškovo Anžići Babudri Bačva Barat Benčani Cvitani Gambetići Košutići Legovići Milanezi Radoši kod Višnjana Radovani Rafaeli Rapavel Sveti Ivan Višnjan Vranići kod Višnjana Ženodraga Žikovići Baldaši Brig Danci Jadruhi Staniši Velići Vižinada Vrh Lašići Vodice Barbariga Batvači Gajana Galižana Majmajola Peroj Savičenta St.Celija Vodnjan Krivaja Vojnićka Selakova Poljana Garica Kampelje Risika Vrbnik Luka Vrbovec Blaževci Bunjevci Dokmanovići Draga Lukovdolska Gomirje Hajdine Hambarište Jablan Klanac Ljubošina Lukovdol Moravice Moravice Plemenitaš Radoševići Severin na Kupi Tuk Veliki Jadrč Vrbovsko Vučinići Vujnovići Vrsar Vrsi Bili brig Ist Brezovica Centar Jablanovec Kupljenovo Martinšćina Cere Debeljuhi Domijanići Gradišće Klimni Križanci Kršanci Laginji Modrušani Orbanići Žagrići Žminj Žminj
Ključne besede:

