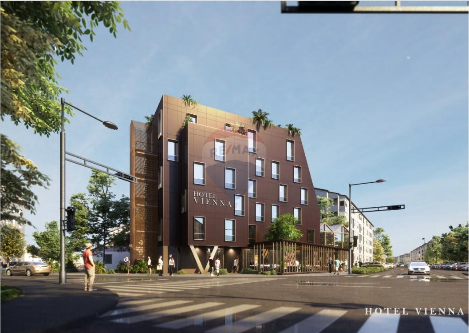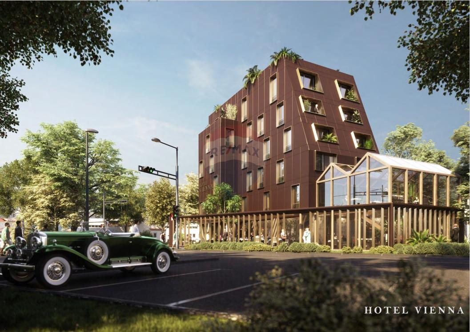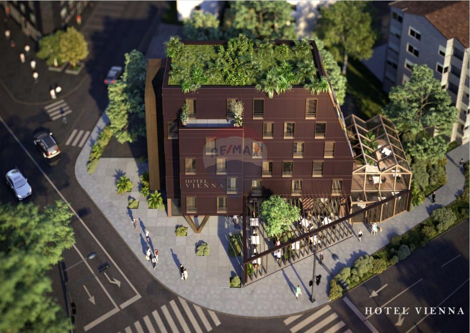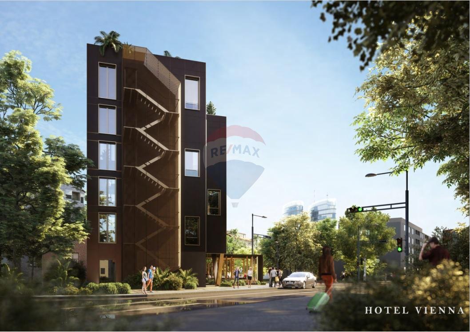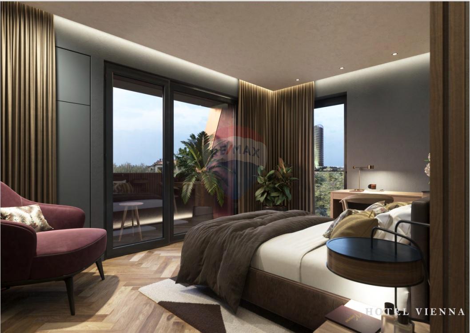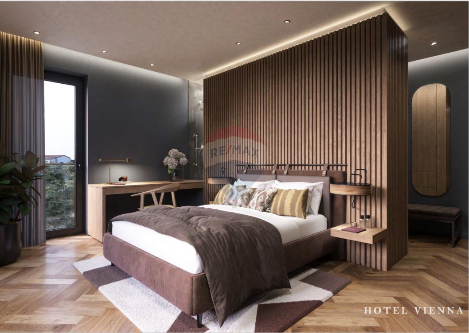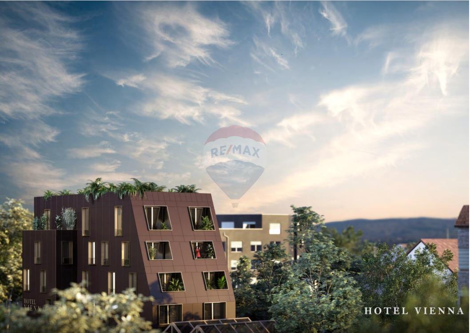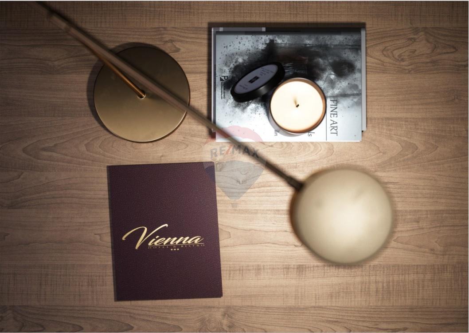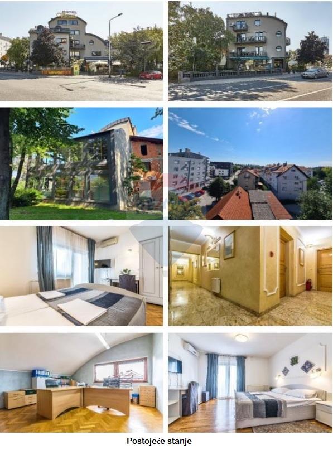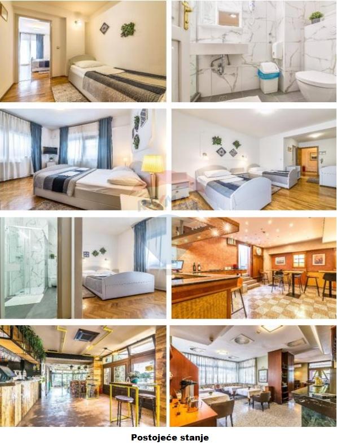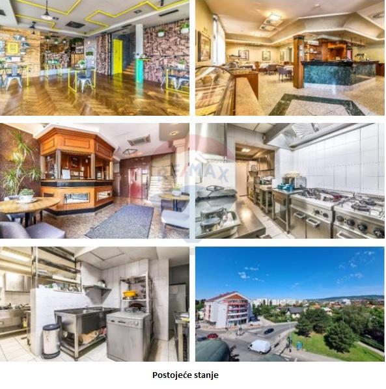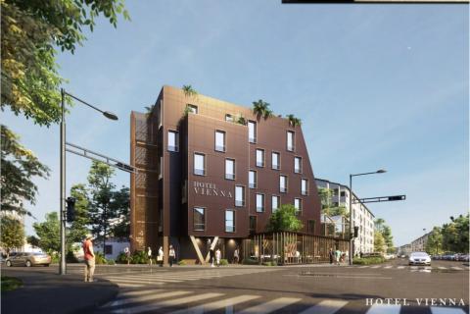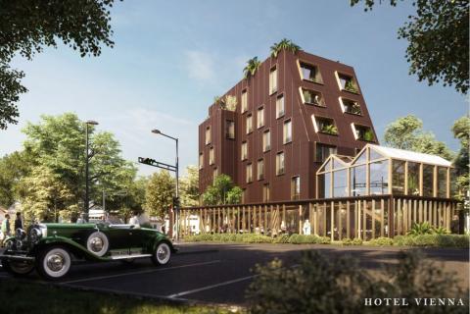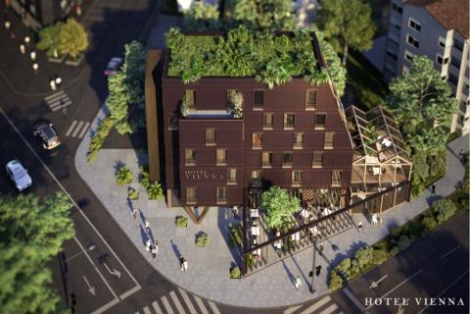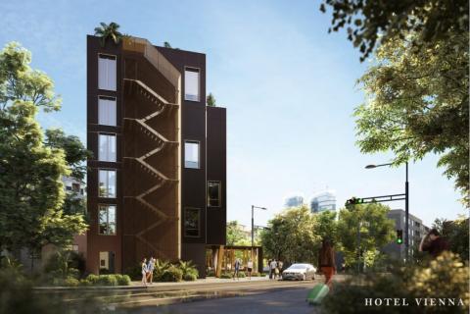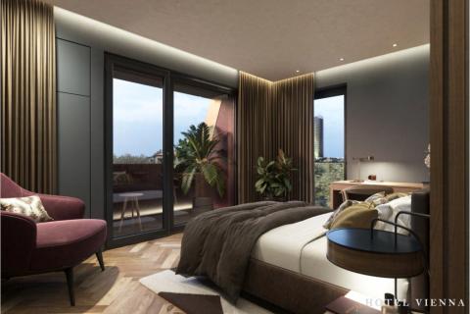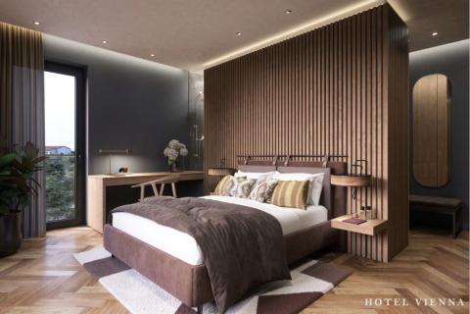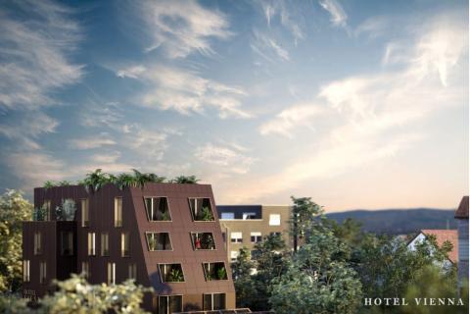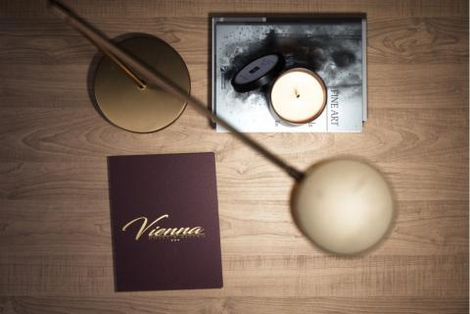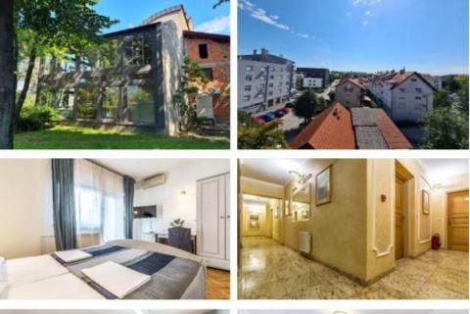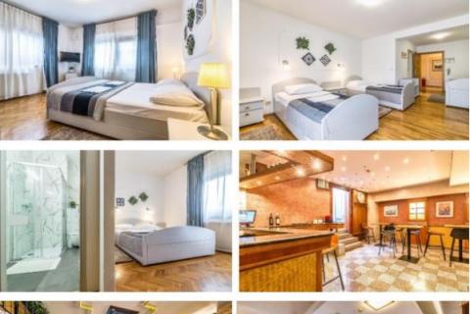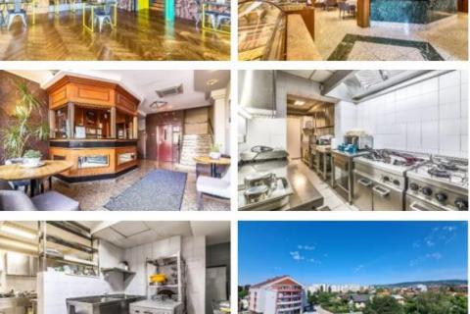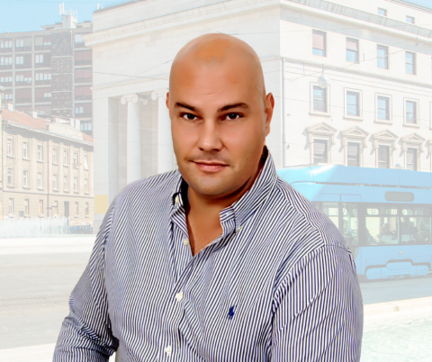- Lokacija:
- Rudeš, Trešnjevka - Sjever
- Transakcija:
- Za prodaju
- Vrsta nekretnine:
- Hoteli i pansioni
- Kupaonica:
- 18
- WC:
- 20
- Kat:
- Prizemlje
- Ukupno katova:
- 4
- Cijena:
- 2.150.000 €
- Površina:
- 1.211,50 m2
HRV
Prodaje se kultni hotel Vienna smješten na jednoj od najatraktivnijih pozicija u Zagrebu.
- O Hotelu -
Hotel Vienna sastoji se od tri cjeline - restorana, hotela i lokala (ugostiteljski prostor trenutno iznajmljen) - na ukupno šest etaža ukupne korisne neto površine 1.211,50 m². Restoran hotela koji je trenutno u funkciji blagavaonice za posluživanje doručka prostire se na dvije etaže, -1 s profesionalnom kuhinjom i blagavaonicom sa točionikom te u prizemlju s točionikom i prostorom za usluživanje. Na obje etaže nalaze se sanitarni čvorovi za goste, a na -1 nalaze se i garderoba te kupaonica za kuhinjsko osoblje. Na višim etažama iznad restorana nalaze se hotelske sobe. Središnji dio nekretnine čini hotel, u prizemlju je recepcija hotela s unutrašnjim stubištem koje vodi na sve etaže te liftom za goste hotela koji ima raspon etaža 0-3. Na prvom katu hotela nalazi se 7 soba (4 dvokrevetne, 3 trokrevetne), na drugom katu hotela nalaze se 4 sobe (2 dvokrevetne i 2 trokrevetne) i apartman s dvije spavaće sobe. Na trećem katu hotela nalaze se tri sobe (2 trokrevetne, 1 dvokrevetna). Ukupno je kategorizirano 15 jedinica (14 soba i apartman), na svakom katu nalazi se spremište za održavanje soba.
Na trećem katu nalazi se i jedna nekategorizirana soba (koja ima potencijala kao manji uredski ili skladišni prostor). Potkrovlje hotela sastoji se od dva uredska prostora, jednog manjeg skladišnog prostora, sanitarnog čvora i velike terase, a može se prenamijeniti i u hotelske sobe.
Treća cjelina hotela je lokal s velikom terasom koji se prostire na ukupno tri etaže.
* Savjetujemo kupovinu dodatne parcele odmah iza hotela, koju prodajemo odvojeno, što otvara mogućnosti gradnje depadansi, parkinga ili stambene zgrade. Više informacija usmeno. *
- Mogućnosti -
a) preuzimanje postojećeg stanja (po želji manje osvježavanje soba) te nastavak s trenutnim modelom poslovanja koje pokazuje kvalitetan i stabilan rast, s popunjenošću od preko 80%. Feasibility studije dostupne na uvid.
b) Četiri opcije: 1. Face-lift cjelokupnog hotela te podizanje kategorizacije; 2. Boutique Hotel s 32 sobe i 5* (slike u oglasu, izrađena idejna dokumentacija - top prilika!); 3. Maksimalna izgradivost parcele i postojećeg hotela na 70 soba.; 4. Korištenje zgrade u poslovne svrhe - kao poliklinika, uredi, itd.
c) Kupnja sve tri parcele, rušenje postojećih građevina te gradnja stambenih blokova.
Vlasništvo uredno, mogućnost kupnje kreditom.
Detaljne informacije pružamo usmeno.
ENG
The iconic Vienna Hotel is for sale, located in one of the most attractive locations in Zagreb.
- About the Hotel -
Hotel Vienna consists of three units - restaurant, hotel and bar (catering space currently rented) - on a total of six floors with a total usable net area of 1,211.50 m². The hotel's restaurant, which is currently in the function of a dining room for serving breakfast, is spread over two floors, -1 with a professional kitchen and a dining room with a bar, and on the ground floor with a bar and a service area. On both floors there are sanitary facilities for guests, and on -1 there is also a wardrobe and a bathroom for the kitchen staff. On the higher floors above the restaurant, there are hotel rooms. The central part of the property is the hotel, on the ground floor is the hotel reception with an internal staircase leading to all floors and an elevator for hotel guests, which has a range of floors 0-3. On the first floor of the hotel there are 7 rooms (4 double, 3 triple), on the second floor of the hotel there are 4 rooms (2 double and 2 triple) and an apartment with two bedrooms. On the third floor of the hotel there are three rooms (2 triple, 1 double). A total of 15 units are categorized (14 rooms and an apartment), on each floor there is a storage room for room maintenance.
On the third floor there is also one uncategorized room (which has potential as a small office or storage space). The attic of the hotel consists of two office spaces, one small storage space, a bathroom and a large terrace, and it can also be converted into hotel rooms.
The third part of the hotel is a bar with a large terrace that extends over a total of three floors.
* We recommend buying an additional plot immediately behind the hotel, which we sell separately, which opens up the possibility of building outbuildings, parking or residential buildings. More information orally. *
- Options -
a) taking over the existing situation (if desired, minor renovation of the rooms) and continuing with the current business model, which shows high-quality and stable growth, with an occupancy rate of over 80%. Feasibility studies available for inspection.
b) Four options: 1. Face-lift of the entire hotel and raising the categorization; 2. Boutique Hotel with 32 rooms and 5* (pictures in the ad, conceptual documentation created - great opportunity!); 3. Maximum buildability of the plot and the existing hotel to 70 rooms.; 4. Use of the building for business purposes - as a polyclinic, offices, etc.
c) Purchase of all three plots, demolition of existing buildings and construction of residential blocks.
Properly owned, possibility of buying on credit.
We provide detailed information in person.
GER
Das ikonische Vienna Hotel steht zum Verkauf und befindet sich an einem der attraktivsten Standorte in Zagreb.
- Über das Hotel -
Das Hotel Vienna besteht aus drei Einheiten – Restaurant, Hotel und Bar (Gastronomiefläche derzeit vermietet) – auf insgesamt sechs Etagen mit einer Gesamtnettonutzfläche von 1.211,50 m². Das Hotelrestaurant, das derzeit als Speisesaal zum Servieren des Frühstücks dient, erstreckt sich über zwei Etagen, eine mit einer professionellen Küche und einem Speisesaal mit Bar und im Erdgeschoss mit einer Bar und einem Servicebereich . Auf beiden Etagen gibt es Sanitäranlagen für Gäste, auf der ersten Etage gibt es außerdem eine Garderobe und ein Badezimmer für das Küchenpersonal. In den höheren Etagen über dem Restaurant befinden sich Hotelzimmer. Der zentrale Teil des Anwesens ist das Hotel, im Erdgeschoss befindet sich die Hotelrezeption mit einer Innentreppe, die zu allen Etagen führt, und einem Aufzug für Hotelgäste, der über die Etagen 0-3 verfügt. Im ersten Stock des Hotels befinden sich 7 Zimmer (4 Doppelzimmer, 3 Dreibettzimmer), im zweiten Stock des Hotels befinden sich 4 Zimmer (2 Doppel- und 2 Dreibettzimmer) und ein Apartment mit zwei Schlafzimmern. Im dritten Stock des Hotels befinden sich drei Zimmer (2 Dreibettzimmer, 1 Doppelzimmer). Insgesamt sind 15 Einheiten kategorisiert (14 Zimmer und eine Wohnung), auf jeder Etage gibt es einen Abstellraum für die Raumpflege.
Im dritten Stock gibt es außerdem einen nicht kategorisierten Raum (der als kleines Büro oder Lagerraum genutzt werden könnte). Das Dachgeschoss des Hotels besteht aus zwei Büroräumen, einem kleinen Lagerraum, einem Badezimmer und einer großen Terrasse und kann auch in Hotelzimmer umgewandelt werden.
Der dritte Teil des Hotels ist eine Bar mit großer Terrasse, die sich über insgesamt drei Etagen erstreckt.
* Wir empfehlen den Kauf eines zusätzlichen Grundstücks direkt hinter dem Hotel, das wir separat verkaufen und die Möglichkeit für den Bau von Nebengebäuden, Parkplätzen oder Wohngebäuden eröffnen. Weitere Informationen mündlich. *
- Optionen -
a) Übernahme der bestehenden Situation (ggf. kleinere Renovierung der Räume) und Fortführung des aktuellen Geschäftsmodells, das ein qualitativ hochwertiges und stabiles Wachstum aufweist, mit einer Vermietungsquote von über 80 %. Machbarkeitsstudien zur Einsichtnahme verfügbar.
b) Vier Optionen: 1. Facelift des gesamten Hotels und Anhebung der Kategorisierung; 2. Boutique-Hotel mit 32 Zimmern und 5* (Bilder in der Anzeige, konzeptionelle Dokumentation erstellt – tolle Chance!); 3. Maximale Bebaubarkeit des Grundstücks und des bestehenden Hotels auf 70 Zimmer.; 4. Nutzung des Gebäudes für geschäftliche Zwecke – als Poliklinik, Büros etc.
c) Kauf aller drei Grundstücke, Abriss bestehender Gebäude und Errichtung von Wohnblöcken.
Eigener Besitz, Möglichkeit des Kaufs auf Kredit.
Ausführliche Informationen erteilen wir mündlich.
Prodaje se kultni hotel Vienna smješten na jednoj od najatraktivnijih pozicija u Zagrebu.
- O Hotelu -
Hotel Vienna sastoji se od tri cjeline - restorana, hotela i lokala (ugostiteljski prostor trenutno iznajmljen) - na ukupno šest etaža ukupne korisne neto površine 1.211,50 m². Restoran hotela koji je trenutno u funkciji blagavaonice za posluživanje doručka prostire se na dvije etaže, -1 s profesionalnom kuhinjom i blagavaonicom sa točionikom te u prizemlju s točionikom i prostorom za usluživanje. Na obje etaže nalaze se sanitarni čvorovi za goste, a na -1 nalaze se i garderoba te kupaonica za kuhinjsko osoblje. Na višim etažama iznad restorana nalaze se hotelske sobe. Središnji dio nekretnine čini hotel, u prizemlju je recepcija hotela s unutrašnjim stubištem koje vodi na sve etaže te liftom za goste hotela koji ima raspon etaža 0-3. Na prvom katu hotela nalazi se 7 soba (4 dvokrevetne, 3 trokrevetne), na drugom katu hotela nalaze se 4 sobe (2 dvokrevetne i 2 trokrevetne) i apartman s dvije spavaće sobe. Na trećem katu hotela nalaze se tri sobe (2 trokrevetne, 1 dvokrevetna). Ukupno je kategorizirano 15 jedinica (14 soba i apartman), na svakom katu nalazi se spremište za održavanje soba.
Na trećem katu nalazi se i jedna nekategorizirana soba (koja ima potencijala kao manji uredski ili skladišni prostor). Potkrovlje hotela sastoji se od dva uredska prostora, jednog manjeg skladišnog prostora, sanitarnog čvora i velike terase, a može se prenamijeniti i u hotelske sobe.
Treća cjelina hotela je lokal s velikom terasom koji se prostire na ukupno tri etaže.
* Savjetujemo kupovinu dodatne parcele odmah iza hotela, koju prodajemo odvojeno, što otvara mogućnosti gradnje depadansi, parkinga ili stambene zgrade. Više informacija usmeno. *
- Mogućnosti -
a) preuzimanje postojećeg stanja (po želji manje osvježavanje soba) te nastavak s trenutnim modelom poslovanja koje pokazuje kvalitetan i stabilan rast, s popunjenošću od preko 80%. Feasibility studije dostupne na uvid.
b) Četiri opcije: 1. Face-lift cjelokupnog hotela te podizanje kategorizacije; 2. Boutique Hotel s 32 sobe i 5* (slike u oglasu, izrađena idejna dokumentacija - top prilika!); 3. Maksimalna izgradivost parcele i postojećeg hotela na 70 soba.; 4. Korištenje zgrade u poslovne svrhe - kao poliklinika, uredi, itd.
c) Kupnja sve tri parcele, rušenje postojećih građevina te gradnja stambenih blokova.
Vlasništvo uredno, mogućnost kupnje kreditom.
Detaljne informacije pružamo usmeno.
ENG
The iconic Vienna Hotel is for sale, located in one of the most attractive locations in Zagreb.
- About the Hotel -
Hotel Vienna consists of three units - restaurant, hotel and bar (catering space currently rented) - on a total of six floors with a total usable net area of 1,211.50 m². The hotel's restaurant, which is currently in the function of a dining room for serving breakfast, is spread over two floors, -1 with a professional kitchen and a dining room with a bar, and on the ground floor with a bar and a service area. On both floors there are sanitary facilities for guests, and on -1 there is also a wardrobe and a bathroom for the kitchen staff. On the higher floors above the restaurant, there are hotel rooms. The central part of the property is the hotel, on the ground floor is the hotel reception with an internal staircase leading to all floors and an elevator for hotel guests, which has a range of floors 0-3. On the first floor of the hotel there are 7 rooms (4 double, 3 triple), on the second floor of the hotel there are 4 rooms (2 double and 2 triple) and an apartment with two bedrooms. On the third floor of the hotel there are three rooms (2 triple, 1 double). A total of 15 units are categorized (14 rooms and an apartment), on each floor there is a storage room for room maintenance.
On the third floor there is also one uncategorized room (which has potential as a small office or storage space). The attic of the hotel consists of two office spaces, one small storage space, a bathroom and a large terrace, and it can also be converted into hotel rooms.
The third part of the hotel is a bar with a large terrace that extends over a total of three floors.
* We recommend buying an additional plot immediately behind the hotel, which we sell separately, which opens up the possibility of building outbuildings, parking or residential buildings. More information orally. *
- Options -
a) taking over the existing situation (if desired, minor renovation of the rooms) and continuing with the current business model, which shows high-quality and stable growth, with an occupancy rate of over 80%. Feasibility studies available for inspection.
b) Four options: 1. Face-lift of the entire hotel and raising the categorization; 2. Boutique Hotel with 32 rooms and 5* (pictures in the ad, conceptual documentation created - great opportunity!); 3. Maximum buildability of the plot and the existing hotel to 70 rooms.; 4. Use of the building for business purposes - as a polyclinic, offices, etc.
c) Purchase of all three plots, demolition of existing buildings and construction of residential blocks.
Properly owned, possibility of buying on credit.
We provide detailed information in person.
GER
Das ikonische Vienna Hotel steht zum Verkauf und befindet sich an einem der attraktivsten Standorte in Zagreb.
- Über das Hotel -
Das Hotel Vienna besteht aus drei Einheiten – Restaurant, Hotel und Bar (Gastronomiefläche derzeit vermietet) – auf insgesamt sechs Etagen mit einer Gesamtnettonutzfläche von 1.211,50 m². Das Hotelrestaurant, das derzeit als Speisesaal zum Servieren des Frühstücks dient, erstreckt sich über zwei Etagen, eine mit einer professionellen Küche und einem Speisesaal mit Bar und im Erdgeschoss mit einer Bar und einem Servicebereich . Auf beiden Etagen gibt es Sanitäranlagen für Gäste, auf der ersten Etage gibt es außerdem eine Garderobe und ein Badezimmer für das Küchenpersonal. In den höheren Etagen über dem Restaurant befinden sich Hotelzimmer. Der zentrale Teil des Anwesens ist das Hotel, im Erdgeschoss befindet sich die Hotelrezeption mit einer Innentreppe, die zu allen Etagen führt, und einem Aufzug für Hotelgäste, der über die Etagen 0-3 verfügt. Im ersten Stock des Hotels befinden sich 7 Zimmer (4 Doppelzimmer, 3 Dreibettzimmer), im zweiten Stock des Hotels befinden sich 4 Zimmer (2 Doppel- und 2 Dreibettzimmer) und ein Apartment mit zwei Schlafzimmern. Im dritten Stock des Hotels befinden sich drei Zimmer (2 Dreibettzimmer, 1 Doppelzimmer). Insgesamt sind 15 Einheiten kategorisiert (14 Zimmer und eine Wohnung), auf jeder Etage gibt es einen Abstellraum für die Raumpflege.
Im dritten Stock gibt es außerdem einen nicht kategorisierten Raum (der als kleines Büro oder Lagerraum genutzt werden könnte). Das Dachgeschoss des Hotels besteht aus zwei Büroräumen, einem kleinen Lagerraum, einem Badezimmer und einer großen Terrasse und kann auch in Hotelzimmer umgewandelt werden.
Der dritte Teil des Hotels ist eine Bar mit großer Terrasse, die sich über insgesamt drei Etagen erstreckt.
* Wir empfehlen den Kauf eines zusätzlichen Grundstücks direkt hinter dem Hotel, das wir separat verkaufen und die Möglichkeit für den Bau von Nebengebäuden, Parkplätzen oder Wohngebäuden eröffnen. Weitere Informationen mündlich. *
- Optionen -
a) Übernahme der bestehenden Situation (ggf. kleinere Renovierung der Räume) und Fortführung des aktuellen Geschäftsmodells, das ein qualitativ hochwertiges und stabiles Wachstum aufweist, mit einer Vermietungsquote von über 80 %. Machbarkeitsstudien zur Einsichtnahme verfügbar.
b) Vier Optionen: 1. Facelift des gesamten Hotels und Anhebung der Kategorisierung; 2. Boutique-Hotel mit 32 Zimmern und 5* (Bilder in der Anzeige, konzeptionelle Dokumentation erstellt – tolle Chance!); 3. Maximale Bebaubarkeit des Grundstücks und des bestehenden Hotels auf 70 Zimmer.; 4. Nutzung des Gebäudes für geschäftliche Zwecke – als Poliklinik, Büros etc.
c) Kauf aller drei Grundstücke, Abriss bestehender Gebäude und Errichtung von Wohnblöcken.
Eigener Besitz, Möglichkeit des Kaufs auf Kredit.
Ausführliche Informationen erteilen wir mündlich.
Ostale prostorije
- Kuhinja
- Kuhinja sa prozorom
- Spremište
- Okućnica: ima
- Balkon/lođa/terasa
- Godina izgradnje: 1997 god.
- Nekretnina (stanje): dovršena
- Stil gradnje: moderan
- Razred energetske učinkovitosti: B
- Lift: da
- Pristup invalidima: uz manju adaptaciju
- Nekretnina se prodaje/iznajmljuje: namještena
- Visina plafona: 2,80-3,20 m
- Namjena poslovnog prostora: Hotel i restoran
- P.P. sa izlogom: da
- Pristup kamionima/šleperima: da
- Struja: monofazna
- Parking: da
- Parking (broj): 7
- Natkriveni parking: ne
- Povlašteni parking: ne
- Garaža: ne
- Etažno centralno
- Toplana
- Voda
- Struja
- Plin
- Kanalizacija
- Internet
- Kabelska ili satelitska TV
- djelomično otvoren pogled
- Pogled na more: ne
- Sjever
- Jug
- Zapad
- Istok
- Udaljenost od mora: više od 1km
- U blizini centra
- U blizini glavne ceste / autoputa
- U blizini javnog prijevoza
- U blizini škole/vrtića/igrališta
- U blizini trgovine
- U blizini bolnice
- U blizini crkve
- U blizini parka/šume
- U blizini jezera/rijeke/potoka

